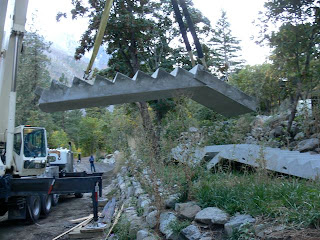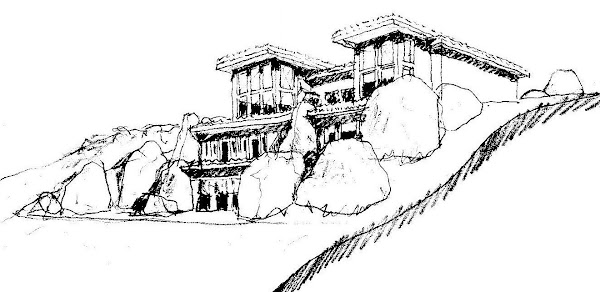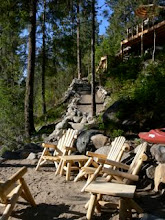skip to main |
skip to sidebar









It has been three weeks since my last update. And a tumultuous three weeks at that.
Eric returned from his hunting excursion and set to correcting and completing items needed for the wall pour. That pushed back, and back, the date for the pour.
Then there was a falling out with the ICF crew that had been on the job since the beginning. They walked off the job even as we were setting up for a pour that day. Another delay.
Logix stepped up to the plate and sent a rep to get his hands dirty with us so we could get the pour done. On that fateful day, the pump truck provided to us was too short. While we wrangled with that, the concrete provider slipped us back to later in the day. Eventually too late to expect finishing in daylight. Another false start.
Meanwhile the weather changed. We had to cover the forms and then heat from below. Can’t pour on top of frozen concrete, especially if there are any pockets of ice inside the foam form. The concrete temperature itself can’t be poured at less then 55 degrees. So we had to use heated water at the plant, and then fiberglass drummed delivery trucks.
But, we got it done! Done ‘till spring.
What about the angle iron in the back of the truck? That will support the floating concrete stair. Eventually.
As for the USFS, it seems the 28’ drivable width I am providing might just possibly be wide enough after all. Miracles do happen on the Icicle!
Happy holidays to all.
Steve
------ End of Forwarded Message





The accidental death of a worker’s family member has disrupted the flow. The weather is reaching a scary time.
Interior, weight bearing, walls are growing. Framing of ‘bucks’ for doors and windows helps to give perspective.
Still does not look like too much from the river view.
The USFS actually extended an olive branch to solve the easement issue. We will see.
The hope is to pour these walls, finish the middle level rockeries and backfill. Then come back in the Spring.
Steve








Perfect weather for a slab pour. Cool, slightly overcast, and calm.
And no pump truck. Mechanical failure. So the guys stood around. The dog snoozed.
Finally we got things going. And kept things going thru 44 yards of mud. The earth tone colors are for the master suite. The pinkish colors are for our own little princess, Katie. In between are the boys bedrooms.
The power trowel over blends the colors, so the entire floor was hand troweled. I bought the guys some beer, but left before they finished . . . The floor.
The USFS showed up to mark the 40’ easement. The house plan encroaches the easement. Then again, the driveway runs to the outside of the easement anyhow. And who needs a 40’ wide easement to get to a trail that is only 10’ wide. Its a struggle, but maybe, just maybe, common sense will prevail. Otherwise the two car garage might become a two moped garage!
I am sooooo glad the floor finally got poured.
Steve





A week of inconvenient weather has frustrated the plan to pour the floor. Yet, everyday we seem to do more to get ready for the floor. Tomorrow is the day. It has to be.
Meanwhile, the walls continue to grow. These are 12’ feet tall. Once the floor is poured, and the ceiling drops in, the actual ceiling height will be closer to 9’. The intent is to compensate for lack of windows. Kinda looks stockadish at the moment.
Keeping the faith.
Steve




Backfill, compact, screed to level.
Cover in black (vapor barrier)
Cover that in white (insulation)
Cover that in red (radiant heat tubes)
And then, and then, and then . . .
The middle level is taking shape and seen from the painted lines. Will painted in his bed location. Brian skateboarded the basement floor. Yeah, we are ready to move in.
Steve






Ground work was top priority with hope for concrete this week.
Electrician came through after several days out sick. Plumber devoted almost three whole days. Hot and return for 3 zones of radiant heat. Recirc on the hot water. Four bathrooms on the middle level. Looking at the color coded piping, I think he was kidding when he said rid was hot, blue was cold, white was clear and black was, well, black. My question is what color is for warm water! Whatever, we passed the plumbing inspection.
The engineer (guy in clean shirt) came for second site visit to see for himself if what we are building is what he envisioned. Except for a couple of last minute changes, all was good.
So Wednesday we added 25 yards of mud (that’s was us experts call concrete) to make the beams and the enlarged perimeter.
The slab is the next pour. Not sure when. So many steps before.
Steve





Finished backfilling the new slab. Just in time for the plumber to dig it up for sewer lines. But, this time we were smarter. Instead of 5/8minus, I used sand for the fill. Much easier to dig in.
Eric and crew added another two layers to the floor puzzle. Wire mesh and stirrups. I wonder if the concrete deck of an aircraft carrier is any more solid.
The four flights of stair arrived from Florida. I told the driver to turn left after Safeway. 40 minutes later he called and asked which side of the rest area was I on? (the rest area is 15 miles past Safeway). It is easy to see the stairs are from beach sand; there are bits of shell in the rough areas.
Electrician was sick, so no progress on that front. Hopefully several pours will occur next week. Weather soon becomes an issue.
Steve



Workers left early Friday. Lack of materials or lack of enthusiasm – or a little of both.
Chairs and saddles showed up. Not sure what they are, but hope to see them in place soon.
Spent the day backfilling with the Dingo. That tool is perfect for the tight quarters.
The photos from across the fiver show the house taking shape.
Steve






Finally finished up with the backfill work. Native material, 5/8 minus, CDF, geofoam and who knows what else. Testing with the nuclear densometer went well.
To avoid a repeat between the middle and top floor, I got the engineer to bring the top floor foundation down to the middle level – essentially enclosing otherwise expensive backfill space. Makes Katie’s room and Debbie’s bath much larger. Good call.
Course, the larger foundation meant trouble for the concrete truck access. Eric thought he had it figured by first building the far away foundation and leaving access for the truck. Save a thousand bucks on a boom truck. Things went awry when the driver refused to get close to the foundation. Note the photo of Eric and the driver, and the photo of Randy and Matt before being told to grab shovels and wheelbarrows for a 10 yard haul.
The building department inspected the enlarged footprint. It was their first visit in over a month. I was anxious. Not about the footprint, but about the riparian issues. The inspector loved the straw. But later, two more suits showed up. A shorelines guy and a planner. They also went away impressed and said not to worry about the lady from Fish and Wildlife. Whew.
The view remains spectacular.
Steve























































