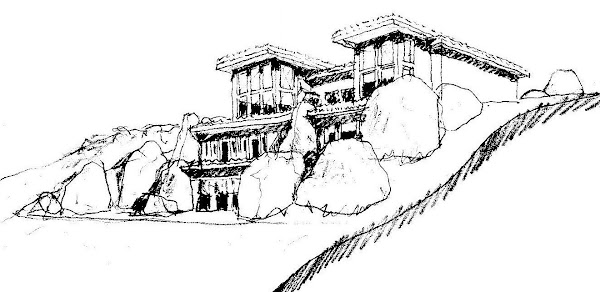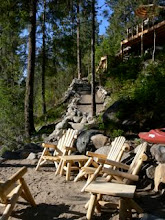Workers left early Friday. Lack of materials or lack of enthusiasm – or a little of both.
Chairs and saddles showed up. Not sure what they are, but hope to see them in place soon.
Spent the day backfilling with the Dingo. That tool is perfect for the tight quarters.
The photos from across the fiver show the house taking shape.
Steve
Saturday, September 29, 2007
Construction Update #26
Thursday, September 27, 2007
Construction Update #25
Finally finished up with the backfill work. Native material, 5/8 minus, CDF, geofoam and who knows what else. Testing with the nuclear densometer went well.
To avoid a repeat between the middle and top floor, I got the engineer to bring the top floor foundation down to the middle level – essentially enclosing otherwise expensive backfill space. Makes Katie’s room and Debbie’s bath much larger. Good call.
Course, the larger foundation meant trouble for the concrete truck access. Eric thought he had it figured by first building the far away foundation and leaving access for the truck. Save a thousand bucks on a boom truck. Things went awry when the driver refused to get close to the foundation. Note the photo of Eric and the driver, and the photo of Randy and Matt before being told to grab shovels and wheelbarrows for a 10 yard haul.
The building department inspected the enlarged footprint. It was their first visit in over a month. I was anxious. Not about the footprint, but about the riparian issues. The inspector loved the straw. But later, two more suits showed up. A shorelines guy and a planner. They also went away impressed and said not to worry about the lady from Fish and Wildlife. Whew.
The view remains spectacular.
Steve
Saturday, September 22, 2007
Construction Update #24
Remember the game as kids where two kids would crouch down in a line and then take turns jumping over each other? This project reminds me of that game. The electrician and the plumber takes turns jumping over the ICF guy. Nobody can do their whole job all at once. Each element seems to depend on each other element. Frog.
The BIG blocks of foam are not for insulation, but instead go against the concrete walls to relieve lateral pressure from compacted fill. These will be installed in an upside down pyramid to essentially mold the fill into a 1:1 slope away from the foundation.
The blue tubes is called smurf. It is flexible conduit for the electrician.
The cantilevered deck form is nearing completion.
Next week we should pour the floor beams and maybe even the new perimeter foundation.
Rrrbbbitttt
Thursday, September 20, 2007
Construction Update #23
What you don’t see is the father/son team of dump truck drivers that have been hauling in compactable fill. 280 tons today. 300 tons the other day. Good grief.
A rookie dingo driver discovered the tipping point. No injury.
The forming in front of the house is to support a cantilevered concrete deck.
Progress, always progress.
Tuesday, September 18, 2007
Construction Update #22
We are backing our way out of the lowest level. The upstream corner rockery looks good. We ran the septic line part way up the driveway to get it out of the way. JC and the boys tied rebar most of the last two days. There is so much steel, there is hardly room for concrete! The black “V” is the wall that did not need compacted fill. So I filled it. Turns out, the concrete isn’t ready for the lateral forces of loose dirt, so I had to dig it back out. Oh joy.
Weather is much cooler, thankfully. We are on schedule for a pour next Monday. Guess I better pay for the last one.
Steve
Sunday, September 16, 2007
Construction Update #21
Three trucks of CDF on Wednesday. Nine more over the next two days. So now I have walls that truly are 8 feet wide and wider! Wonder what the R value is of that? At least we are done with the CDF for the moment. The flat around the building is now wide enough for equipment to bring in more standard fill.
Laying out the foam floor is essentially done in the area above the bottom level. We can see the bedrooms in outline form. Cool.
On a day when both Eric and I were on the Seattle side doing other things, the Department of Fish & Wildlife show up unannounced and expressed concern about erosion control. Busted. So, the crew tidied up the riparian area and I took time over the weekend to install 34 bales of hay. Hopefully that will alleviate concerns, both real and imagined.
Pipkin returns this week to establish rockeries and carve out the new foundation area. Should be some good visual changes coming up.
Steve
Wednesday, September 12, 2007
Construction Update #20
The sides of the building by the elevator needs compacted fill to support the foundation and slab for the middle level. Slabs need 85% compaction. Foundations need 95%. Yeah, whatever. The problem we faced was # 1 being unable to get any heavy equipment bact there and #2 not being able to compact against a concrete wall until after the next floor is poured.
Kind a chicken and egg thing. Cant pour the floor until ground gets raised and compacted. Can’t compact against the wall until the floor gets poured. So, we are going with CDF, a pourable structural fill that goes up in 2’ lifts with no lateral force after each day.
Judging by Eric’s pant leg, we must have poured slightly over two feet!
Adding magic to the mystery, Golden Air converts 8 CY of CDF to 12 CY with only one quart of the potion. I say put in the whole gallon and be done with it!
Steve
Tuesday, September 11, 2007
Construction Update #19
Waterproofing is a big deal, although I am thinking we are overdoing it. The spray on goop costs $2,000. Then the drain board. Then more gravel, etc.
For a house made of concrete and styrofoam, we sure are using a lot of wood. Something about having to support the wet concrete as it dries. Hmmmm. O well, lots of scrap wood at the end for the kid to build jumps and club houses with.
The floor system is taking shape. Need to solve the question about overhanging the riparian set back. Tomorrow we start filling above the gravel.
Steve
Sunday, September 9, 2007
Construction Update #18
The whole of last week was spent shoring and bracing. Fixing and redoing. But still progressing.
Passed the electrical inspection on Thursday. Funny that the state needs to inspect empty conduit. Seems to me that it is not really electrical until wires are run through it.
Concrete arrived for the walls on Friday. The boom truck was delayed, so we had the trucks stacked in a holding pattern. 55 yards later the walls were solid.
Eric and Matt stayed over so we could strip the bracing on Saturday. All is ready for the waterproofing, dimple boards and back filling.
Steve
Subscribe to:
Posts (Atom)












































